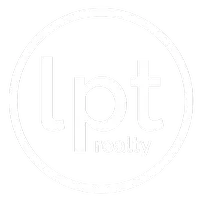3 Beds
2 Baths
2,209 SqFt
3 Beds
2 Baths
2,209 SqFt
Key Details
Property Type Single Family Home
Sub Type Ranch,Single Family Residence
Listing Status Active
Purchase Type For Sale
Square Footage 2,209 sqft
Price per Sqft $316
Subdivision Orange River Hills
MLS Listing ID 225026143
Style Resale Property
Bedrooms 3
Full Baths 2
HOA Y/N No
Originating Board Florida Gulf Coast
Year Built 1985
Annual Tax Amount $2,167
Tax Year 2024
Lot Size 0.297 Acres
Acres 0.297
Property Sub-Type Ranch,Single Family Residence
Property Description
Step inside to The open floor plan! The kitchen features a 14' island with waterfall-edge along with a great coffee/beverage bar. In your down time, Dive into your heated pool & spa, all enclosed in a screened lanai for year-round enjoyment. And for the ultimate relaxation? There's even a sauna (yep, it's negotiable!).
Love the water? The community boat ramp & dock let you drop a line, watch manatees, or launch your kayak, boat, or favorite water toy for an adventure on the river!
Lots of Room for everyone! With 3 bedrooms, 2 bathrooms, and a spacious den, this home is move-in ready! BONUS: The sellers have included a 1-year home warranty—so you can buy with confidence!
This is Florida living at its finest! Don't miss out—schedule your private tour today!
Location
State FL
County Lee
Area Orange River Hills
Zoning RS-1
Rooms
Bedroom Description First Floor Bedroom,Master BR Ground,Split Bedrooms
Dining Room Breakfast Bar, Breakfast Room, Dining - Living
Kitchen Island
Interior
Interior Features Built-In Cabinets, Closet Cabinets, Laundry Tub, Pull Down Stairs, Smoke Detectors, Volume Ceiling, Window Coverings
Heating Central Electric
Flooring Tile
Equipment Auto Garage Door, Cooktop - Electric, Dishwasher, Disposal, Dryer, Microwave, Refrigerator/Freezer, Self Cleaning Oven, Smoke Detector, Wall Oven, Washer, Washer/Dryer Hookup
Furnishings Unfurnished
Fireplace No
Window Features Window Coverings
Appliance Electric Cooktop, Dishwasher, Disposal, Dryer, Microwave, Refrigerator/Freezer, Self Cleaning Oven, Wall Oven, Washer
Heat Source Central Electric
Exterior
Exterior Feature Composite Dock, Screened Lanai/Porch, Courtyard
Parking Features Common, Driveway Paved, On Street, Attached
Garage Spaces 2.0
Fence Fenced
Pool Below Ground, Concrete, Custom Upgrades, Equipment Stays, Electric Heat, Pool Bath, Screen Enclosure
Amenities Available Community Boat Dock, Community Boat Ramp, See Remarks
Waterfront Description River Front
View Y/N Yes
View River
Roof Type Shingle
Street Surface Paved
Total Parking Spaces 2
Garage Yes
Private Pool Yes
Building
Lot Description Regular
Story 1
Sewer Septic Tank
Water Central
Architectural Style Ranch, Traditional, Single Family
Level or Stories 1
Structure Type Concrete Block,Stucco
New Construction No
Others
Pets Allowed Yes
Senior Community No
Tax ID 35-43-25-07-0000C.0170
Ownership Single Family
Security Features Smoke Detector(s)
Virtual Tour https://u.listvt.com/mls/177593906

Find out why customers are choosing LPT Realty to meet their real estate needs






