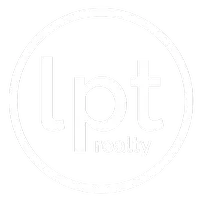3 Beds
2 Baths
1,522 SqFt
3 Beds
2 Baths
1,522 SqFt
Key Details
Property Type Single Family Home
Sub Type Ranch,Single Family Residence
Listing Status Active
Purchase Type For Sale
Square Footage 1,522 sqft
Price per Sqft $216
Subdivision Cape Coral
MLS Listing ID 225026033
Style Resale Property
Bedrooms 3
Full Baths 2
HOA Y/N No
Originating Board Florida Gulf Coast
Year Built 2015
Annual Tax Amount $4,068
Tax Year 2024
Lot Size 10,018 Sqft
Acres 0.23
Property Sub-Type Ranch,Single Family Residence
Property Description
Welcome to this inviting 3-bedroom, 2-bathroom home located in a highly sought after Southwest Cape Coral neighborhood. This beautifully maintained home boasts a spacious split-floor plan, ideal for both entertaining and comfortable family living.
As you enter, you'll be greeted by an abundance of natural light flowing through large windows and a welcoming open layout. The modern kitchen features stainless steel appliances, generous counter space, and a cozy breakfast nook, perfect for morning gatherings. The living area is perfect for relaxing with family and friends or hosting game nights.
Retreat to the master suite complete with an en-suite bathroom, offering privacy and convenience. The additional two bedrooms provide ample space for guests, a home office, or playrooms, accommodating all your family's needs.
Step outside to your own private backyard, perfect for outdoor living with lots of room for a pool. Enjoy morning coffee on the patio or host weekend barbecues in this peaceful setting.
Located in the heart of Southwest Cape Coral, this home is close to shopping, dining, parks, and top-rated schools. Plus, with all assessments paid, you can enjoy the benefits of this vibrant community without any additional financial concerns!
Don't miss out on this wonderful opportunity to call this charming house your home! Schedule a showing today!
Location
State FL
County Lee
Area Cape Coral
Zoning RD-D
Rooms
Bedroom Description First Floor Bedroom,Master BR Ground,Split Bedrooms
Dining Room Breakfast Bar, Breakfast Room, Dining - Family, Dining - Living, Eat-in Kitchen
Kitchen Island, Pantry
Interior
Interior Features Bar, Pantry, Pull Down Stairs, Smoke Detectors, Vaulted Ceiling(s), Volume Ceiling
Heating Central Electric
Flooring Carpet, Tile
Equipment Auto Garage Door, Cooktop - Electric, Dishwasher, Refrigerator/Freezer, Smoke Detector, Washer, Washer/Dryer Hookup
Furnishings Unfurnished
Fireplace No
Appliance Electric Cooktop, Dishwasher, Refrigerator/Freezer, Washer
Heat Source Central Electric
Exterior
Exterior Feature Open Porch/Lanai
Parking Features Driveway Paved, Attached
Garage Spaces 2.0
Amenities Available None
Waterfront Description None
View Y/N Yes
Roof Type Shingle
Street Surface Paved
Total Parking Spaces 2
Garage Yes
Private Pool No
Building
Lot Description Regular
Story 1
Water Assessment Paid
Architectural Style Ranch, Single Family
Level or Stories 1
Structure Type Concrete Block,Stucco
New Construction No
Others
Pets Allowed Yes
Senior Community No
Tax ID 10-45-23-C3-03368.0190
Ownership Single Family
Security Features Smoke Detector(s)

Find out why customers are choosing LPT Realty to meet their real estate needs






