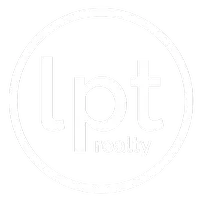4 Beds
4 Baths
2,674 SqFt
4 Beds
4 Baths
2,674 SqFt
Key Details
Property Type Single Family Home
Sub Type Single Family Residence
Listing Status Active
Purchase Type For Sale
Square Footage 2,674 sqft
Price per Sqft $445
Subdivision Cape Coral
MLS Listing ID 225023423
Style Resale Property
Bedrooms 4
Full Baths 4
HOA Y/N No
Originating Board Florida Gulf Coast
Year Built 2013
Annual Tax Amount $16,098
Tax Year 2024
Lot Size 0.344 Acres
Acres 0.344
Property Sub-Type Single Family Residence
Property Description
The huge boat dock with a 10,000 lbs boat lift with canopy can accommodate a 27 ft boat and also has a 7,500 lbs double jet ski lift, a decked-over concrete dock with captains walk and a 15 ft x 10ft Tiki Hut plus additional seating area which completes this magnificent home. The boat ride takes you to the south tip of the Cape in approx. 25 minutes with just one bridge of 10.25'. The home is equipped with impact glass windows and doors with thermal insulation. The TAEXX in- wall pest control system will keep bugs at bay. 10 security cameras with night view and infrared record constantly on 2 NAS systems of 4TB. A Sonos Multiroom sound system will entertain you in the great room, master bedroom and on the lanai. Electric blinds on almost all windows and doors can be remotely controlled as well as 44 Philips Hue Smart lights around the house (by app). The ipad on the wall in the living room controls lights and fans, weather station, security cameras, pool, irrigation, Sonos, outside lighting etc.) All components are neatly tucked away and in a server rack above the bar. The kitchen has solid wood cabinetry, a long granite countertop island accommodating up to 6 people and stainless steel appliances plus a wine chiller and a small bar. The breakfast nook shares an open view across the pool area and canal. The separate dining area next to the foyer has space for up to 8 people. The living area is flooded with daylight through the sheer number of sliding doors facing the rear. 7 TVs throughout the home can stream easily through the gigabit internet line and portable devices will have a connection even at the boat dock. One Nest thermostat controls the A/C system for primary bedroom, bathroom and den, the other one for the rest of the home, Google video door bell makes sure you never miss any action at the front door. You have to see this amazing home before it is gone!!
Location
State FL
County Lee
Area Cape Coral
Zoning RD-W
Rooms
Bedroom Description Split Bedrooms
Dining Room Breakfast Bar, Breakfast Room, Dining - Living, Eat-in Kitchen
Kitchen Island, Pantry
Interior
Interior Features Bar, Closet Cabinets, Coffered Ceiling(s), Foyer, French Doors, Laundry Tub, Pantry, Pull Down Stairs, Wired for Sound, Volume Ceiling, Walk-In Closet(s), Window Coverings
Heating Central Electric, Zoned
Flooring Tile
Equipment Auto Garage Door, Cooktop - Electric, Dishwasher, Disposal, Dryer, Grill - Gas, Home Automation, Microwave, Refrigerator/Freezer, Self Cleaning Oven, Washer, Wine Cooler
Furnishings Turnkey
Fireplace No
Window Features Window Coverings
Appliance Electric Cooktop, Dishwasher, Disposal, Dryer, Grill - Gas, Microwave, Refrigerator/Freezer, Self Cleaning Oven, Washer, Wine Cooler
Heat Source Central Electric, Zoned
Exterior
Exterior Feature Boat Dock Private, Composite Dock, Concrete Dock, Dock Included, Screened Lanai/Porch, Outdoor Shower
Parking Features Attached
Garage Spaces 3.0
Pool Pool/Spa Combo, Below Ground, Concrete, Custom Upgrades, Equipment Stays, Electric Heat, Infinity, Salt Water, Screen Enclosure
Amenities Available None
Waterfront Description Canal Front,Navigable,Seawall
View Y/N Yes
View Canal, Landscaped Area, Water
Roof Type Metal
Porch Deck
Total Parking Spaces 3
Garage Yes
Private Pool Yes
Building
Lot Description Oversize
Building Description Concrete Block,Stucco, DSL/Cable Available
Story 1
Water Assessment Paid, Central
Architectural Style Ranch, Single Family
Level or Stories 1
Structure Type Concrete Block,Stucco
New Construction No
Others
Pets Allowed Yes
Senior Community No
Tax ID 10-45-23-C3-03342.0380
Ownership Single Family
Virtual Tour https://www.dropbox.com/scl/fi/jn1jfp7xfahy2v39rj69e/4418-SW-10th-Ave_final_1080p_no_branding.mp4?rlkey=fqe5uebcovjyvaoohvney9v52&e=1&st=7lkttel6&dl=0

Find out why customers are choosing LPT Realty to meet their real estate needs






