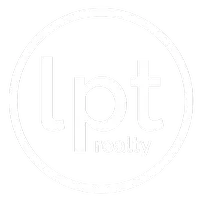4 Beds
3 Baths
2,350 SqFt
4 Beds
3 Baths
2,350 SqFt
OPEN HOUSE
Sat Apr 05, 11:00am - 1:00pm
Key Details
Property Type Single Family Home
Sub Type Single Family Residence
Listing Status Active
Purchase Type For Sale
Square Footage 2,350 sqft
Price per Sqft $248
Subdivision Cape Coral
MLS Listing ID 225015785
Style New Construction
Bedrooms 4
Full Baths 3
HOA Y/N No
Originating Board Florida Gulf Coast
Year Built 2025
Annual Tax Amount $1,265
Tax Year 2024
Lot Size 0.255 Acres
Acres 0.255
Property Sub-Type Single Family Residence
Property Description
The chef's kitchen is a true highlight, with a quartz waterfall island, sleek stainless steel appliances, including an electric wall oven and microwave combo, a dedicated coffee station with glass-front cabinets, and plenty of double cabinet space for storage. The laundry room with a tub inside the residence is designed for convenience, featuring additional cabinetry for maximum organization.
The master bathroom is a spa-like retreat, with a luxurious soaking tub and a dual-head shower that promises ultimate relaxation. Remote control fans in all bedrooms. Crafted for durability and comfort, this home includes impact-resistant windows and sliding doors, a triple car garage with epoxy coat floors, and a powerful 5-ton AC system to keep you cool year-round. Throughout the home, LED lighting enhances its contemporary appeal.
Situated in the desirable SW Cape Coral on scenic Savona Parkway with assessments paid, this home is just minutes from top-notch restaurants and everyday conveniences, offering a perfect balance of luxury, comfort, and convenience.
Location
State FL
County Lee
Area Cape Coral
Zoning R1-D
Rooms
Bedroom Description Split Bedrooms
Dining Room Dining - Living, Eat-in Kitchen
Kitchen Island
Interior
Interior Features Built-In Cabinets, Fireplace, Laundry Tub, Smoke Detectors, Vaulted Ceiling(s), Volume Ceiling, Walk-In Closet(s)
Heating Central Electric
Flooring Tile
Equipment Auto Garage Door, Dishwasher, Disposal, Microwave, Range, Refrigerator, Smoke Detector
Furnishings Unfurnished
Fireplace Yes
Appliance Dishwasher, Disposal, Microwave, Range, Refrigerator
Heat Source Central Electric
Exterior
Exterior Feature Open Porch/Lanai, Outdoor Kitchen
Parking Features Attached
Garage Spaces 3.0
Amenities Available None
Waterfront Description None
View Y/N Yes
View City
Roof Type Shingle
Total Parking Spaces 3
Garage Yes
Private Pool No
Building
Lot Description Corner Lot
Story 1
Water Central
Architectural Style Ranch, Single Family
Level or Stories 1
Structure Type Concrete Block,Stucco
New Construction Yes
Others
Pets Allowed Yes
Senior Community No
Tax ID 04-45-23-C3-04687.0280
Ownership Single Family
Security Features Smoke Detector(s)
Virtual Tour https://show.tours/e/D6Wm2K9

Find out why customers are choosing LPT Realty to meet their real estate needs






